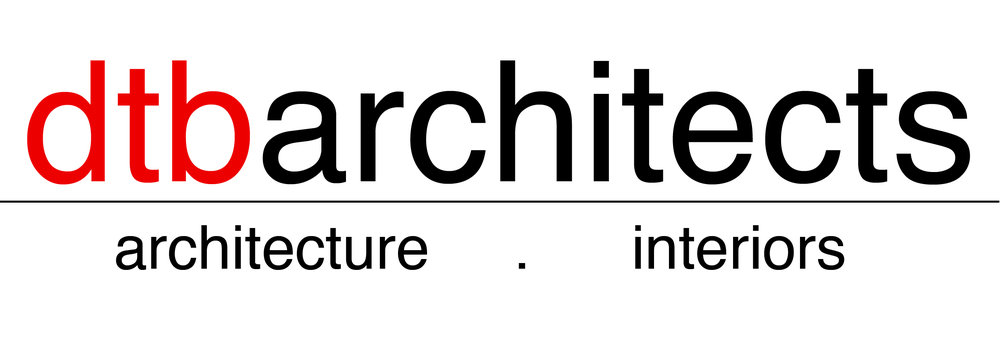SERVICES
DTB Architects has extensive experience in a broad range of services required for Architecture and Interior Design. Traditionally, our services can be categorized as follows;
Feasibility:
Perhaps the most important aspect of the process. DTB Architects offers impartial and considered assessment of the viability of a project regardless of the scale of the proposal.
Masterplanning:
DTB Architects is well experienced in assessing and planning projects of various scales for the existing, current and anticipated needs of their clients. Integration of the Stakeholders and Users needs for the longer term can assist to ‘future proof’ an asset and provide a level of security that expansion, statutory requirements, infrastructure etc. have been anticipated.
Design:
Our attention to detail, rigorous adherence to the core principles of each project and attention to adjacencies is carried through to all commissions.
Documentation:
DTB Architects practices and promotes the approach that detailed design and documentation of a built environment, prior to construction, saves time and cost for the client. We are experienced in all aspects of documentation from Sketch Concepts through Construction and As-Built documentation including Design Briefs and Design & Construction Tenders.
Administration:
DTB Architects are for the majority of projects commissioned to impartially administer building contracts to ensure the best and most equitable outcome for the Client.
Reports:
Report writing is a specialty of DTB Architects in the fields of Peer Review, Feasibility, Rectification, Defects, Compliance etc.
Visualisation:
3D sketches, renderings and montages are available to assist our Clients to understand the Concept and to aid with the Design, Documentation and Approval phases of a project as considered necessary.


